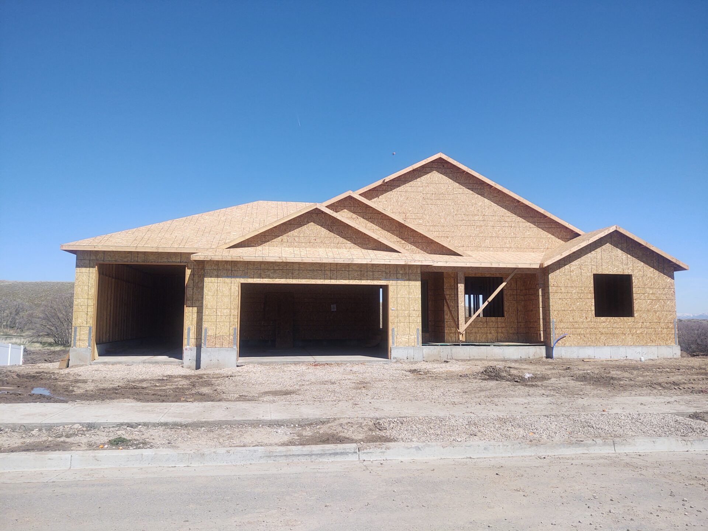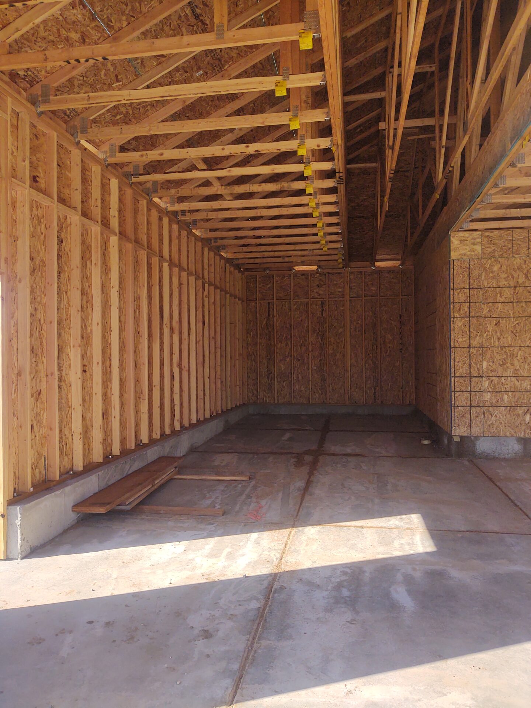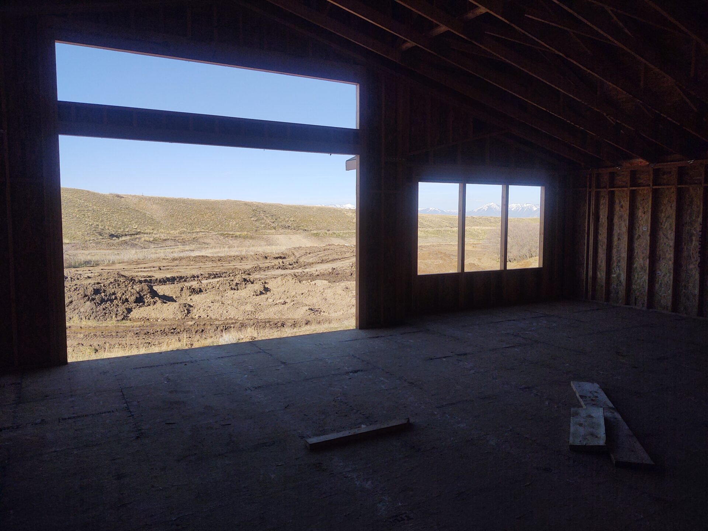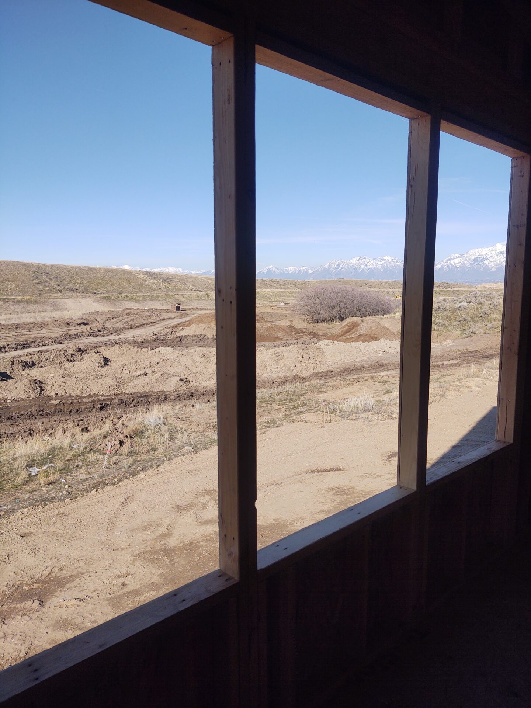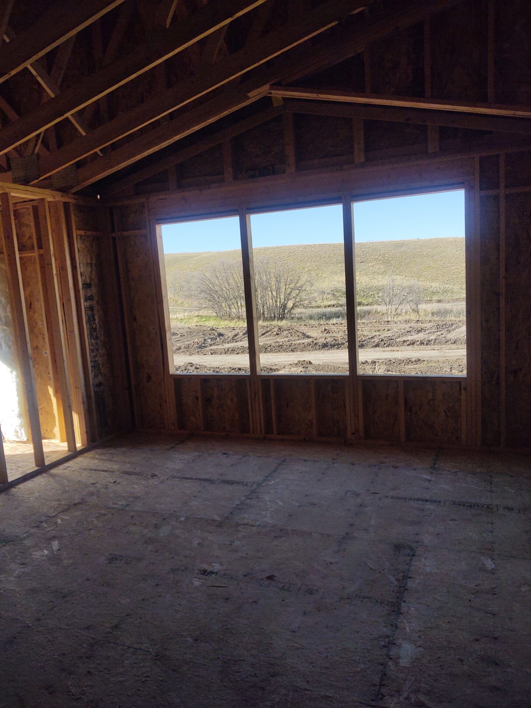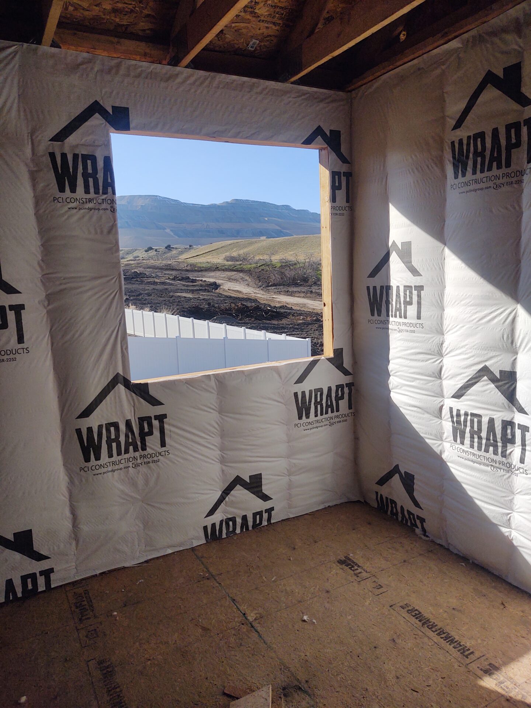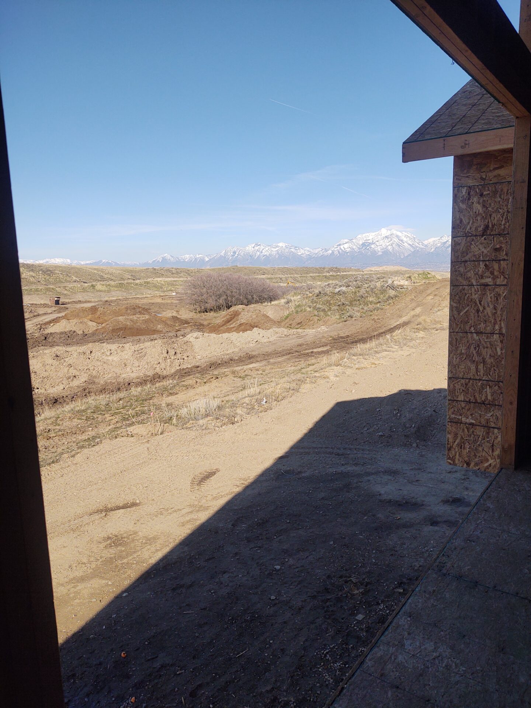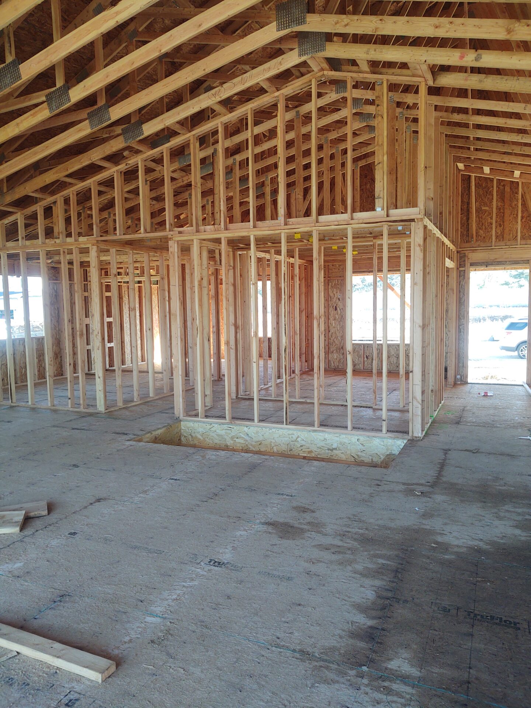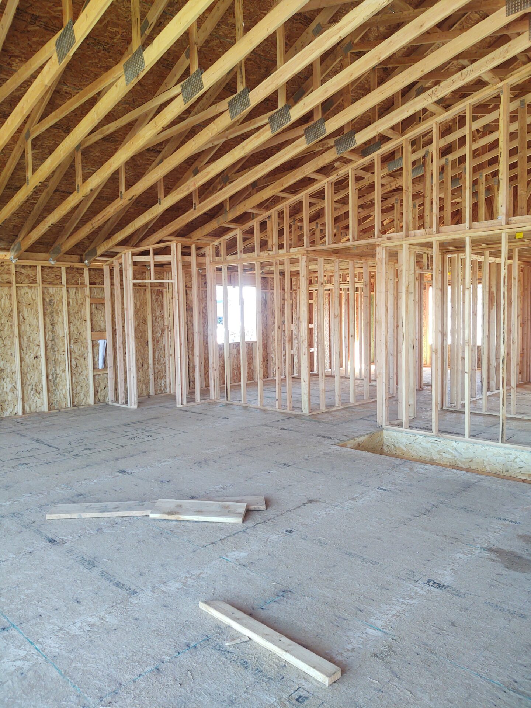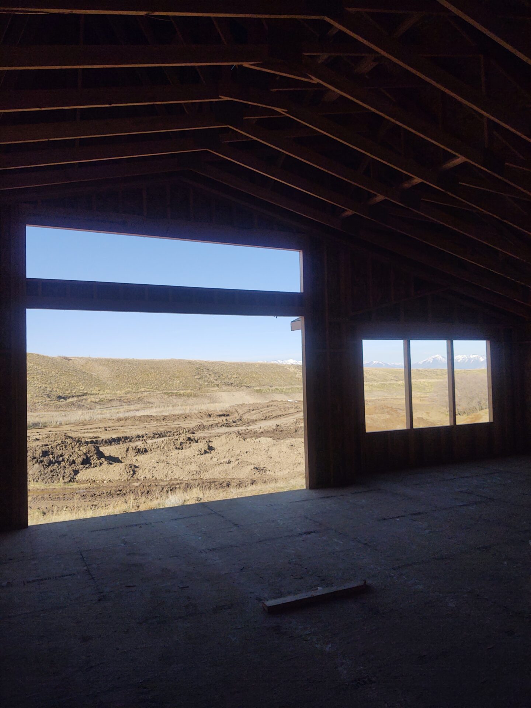7466 W. Sage Slope Way
Herriman, UT 84096
3 Bed • 2.5 Bath • 4 Garage • 41,083,614 ft2
Floor Plan: Woodland
Community: Butterfield Hollow
$893,900
FOR SALE
Beautiful 4-Car Garage Rambler Facing South with Full Walk-out Basement! Extended "WOODLAND" Floor Plan with Master Separated from the other 2 Bedrooms, Den, Open, Vaulted Floor Plan with Large Picturesque Windows,12' Sliding Door off Back to Large Deck, Gourmet Kitchen with 42" White Cabinets, Over-sized Island, Quartz Countertops Throughout, LVP Waterproof Flooring, Grand Master Bath with Separate Shower, Garden Tub, Double Vanities & Granite Countertops, Color Changing Electric Fireplace with Blower, 2-Tone Paint, 9' Foundations with R.I. for Future Kitchen Sink, Future Laundry and Room for 3 Additional Bedrooms, Full Bath, Family Room, Laundry & Second Kitchen. $30,000 Builder Upgrade Incentive & $23,000 Preferred Lender Incentive to use for Rate Buydown, Closing Costs or off the price of the home! Estimated Completion Mid June. Call Sue Adams for more details (801) 971-4555



