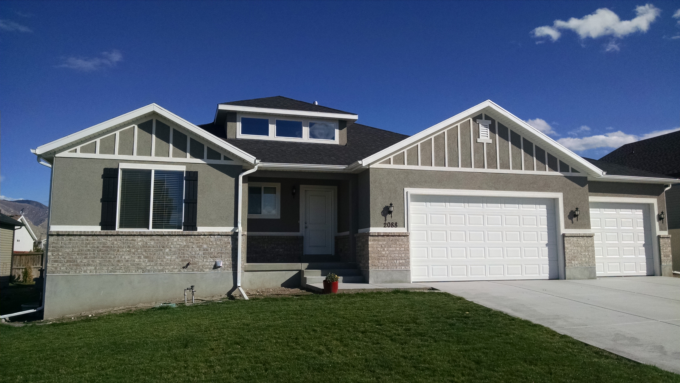Lyndsi
3 Bed • 2 Bath • 2 Garage • 3,176 ft2
Plan Type: 1 Story
Plan Style: None
Another amazing family home design from Hallmark Homes, the Lyndsi design is the perfect definition of a spacious home. The home is 3176 Square feet of space and features 3 bedrooms, 2 bathrooms, main level laundry, storage room, and a 2 car garage. It however has enough room for up to 6 bedrooms, 3½ bathrooms, and a 3 car garage, making it a dream home for any family.
All rooms in the Lyndsi floor plan are stylishly and elegantly designed for the modern family, guaranteeing a nice livable feeling. The larger master bedroom has a bath or shower option and the garages will very easily accommodate any SUV or family car.



