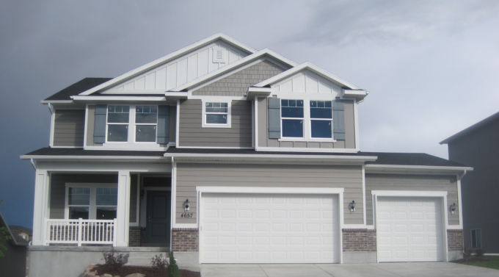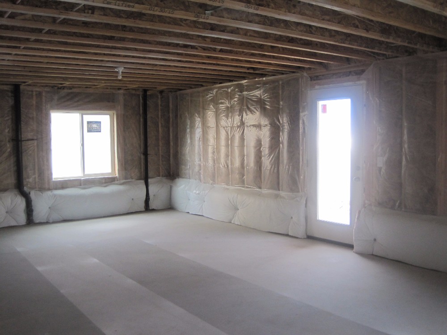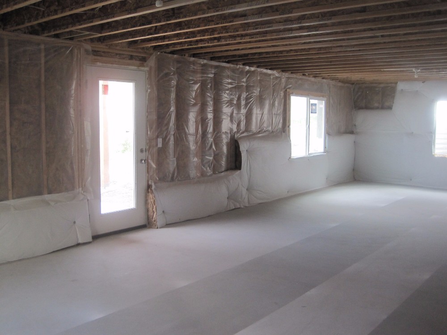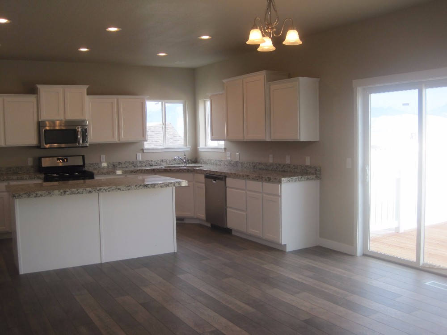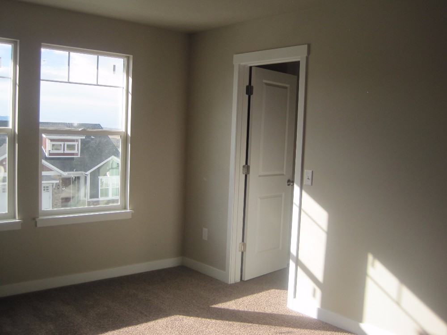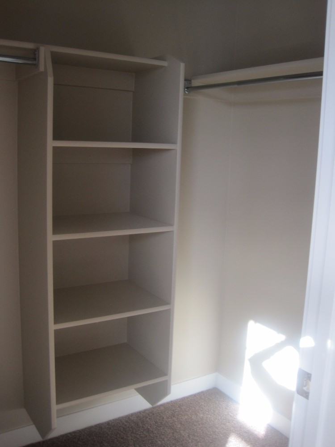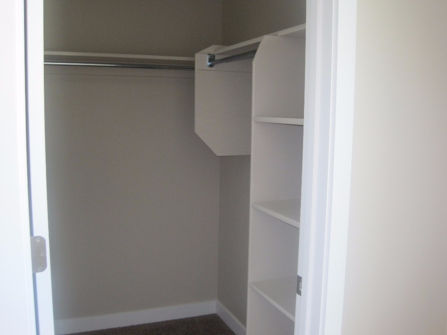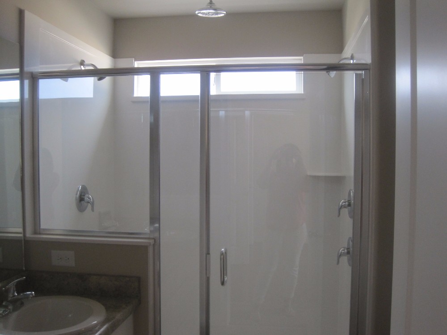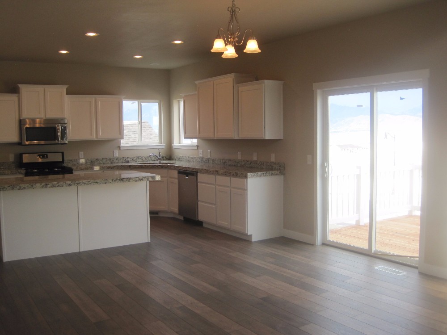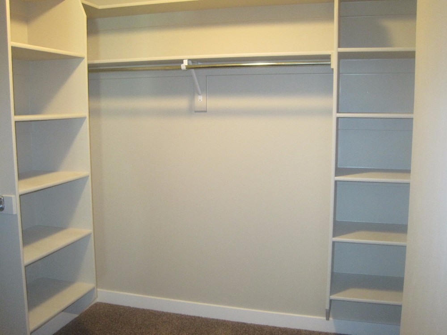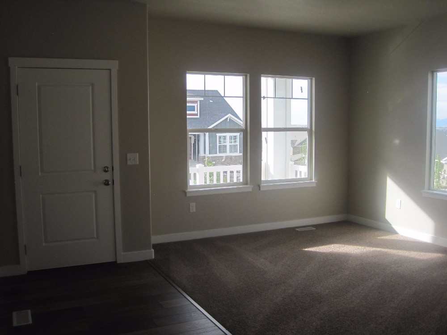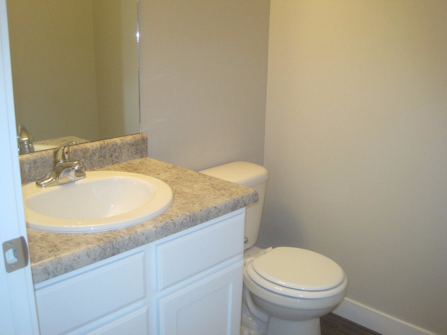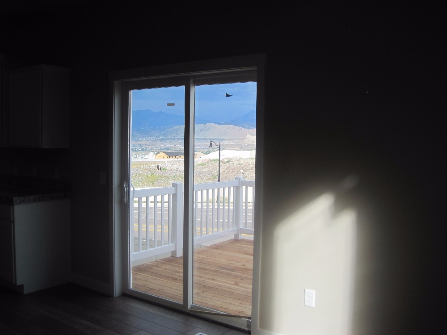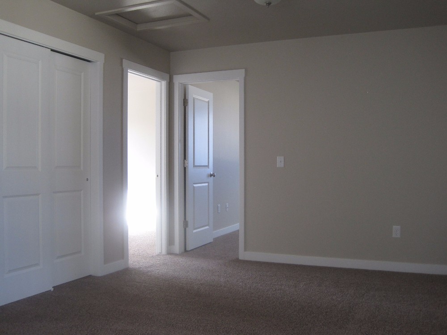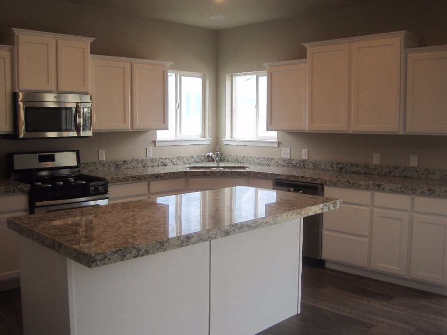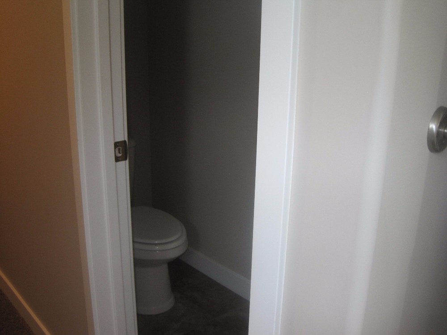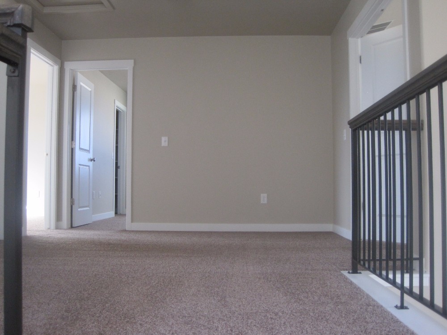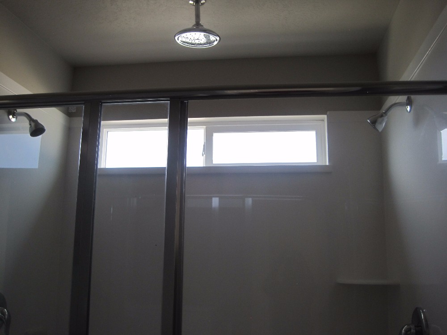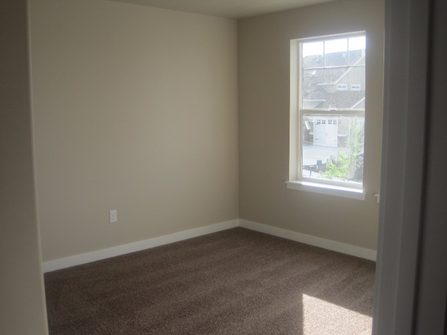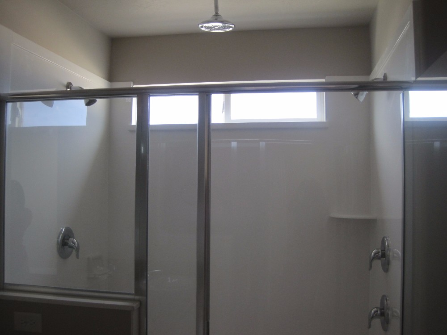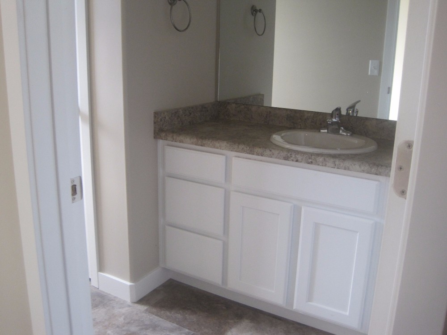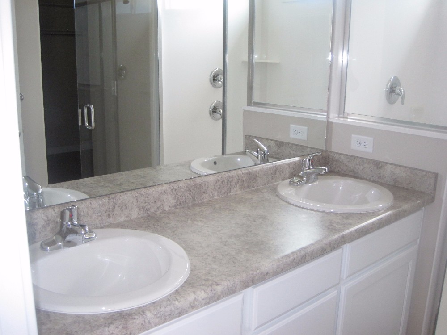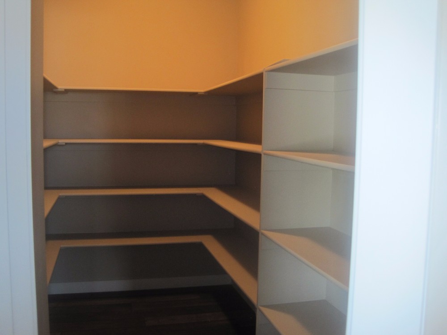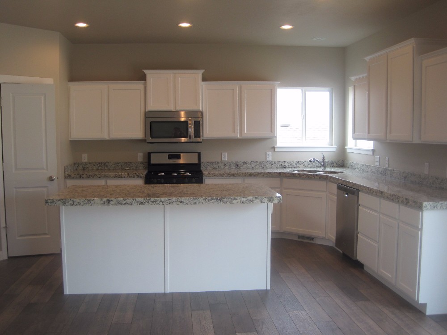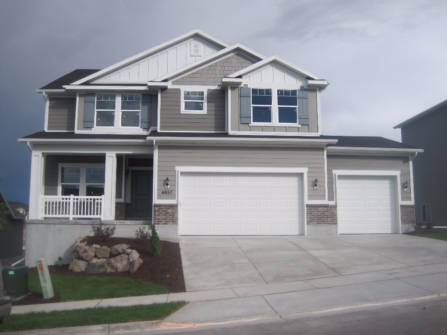McKinley
4 Bed • 2.5 Bath • 2 Garage • 3,909 ft2
Plan Type: 2 Story
Plan Style: None
The McKinley floor plan is a large, 2 story design with lots of style and space to fit a large family. It is equipped with all modern amenities making it the perfect home for any family. It covers a large 3,909 sq. ft area, and features 4 bedrooms, 2.5 bathrooms, 2 car garage, office, and laundry room.
All 4 bedrooms are spacious and elegantly built to give the coolest and most relaxing feel. The luxurious master bedroom of the McKinley home has a shower or bath option, and the other bathrooms are all fitted with modern fixtures. The garage can be expanded to fit 3 vehicles, and the island bar in the kitchen provides the perfect place to catch up with family.



